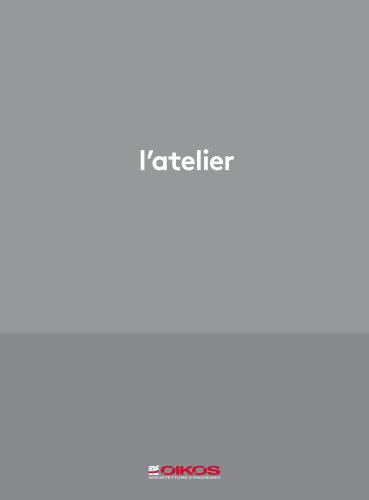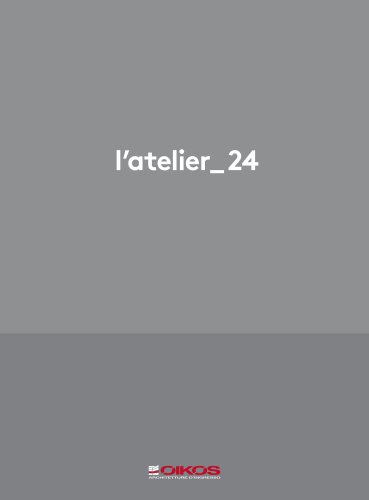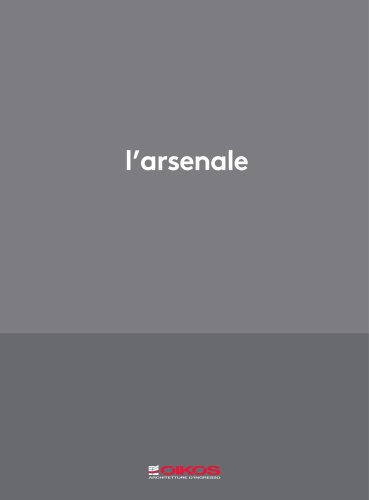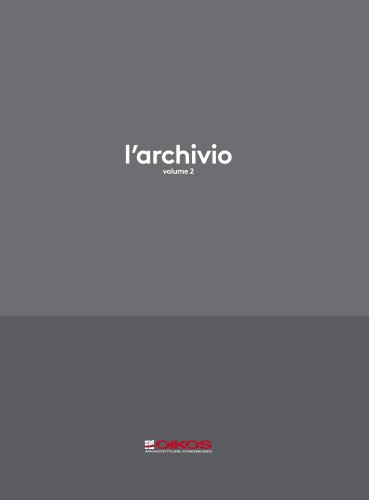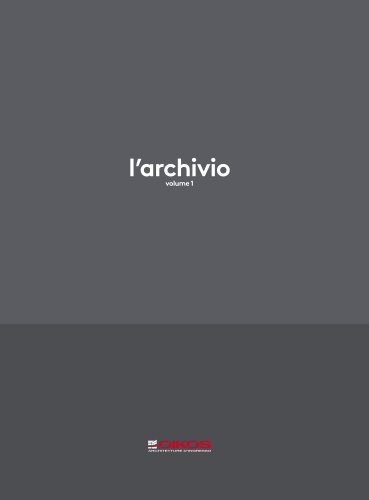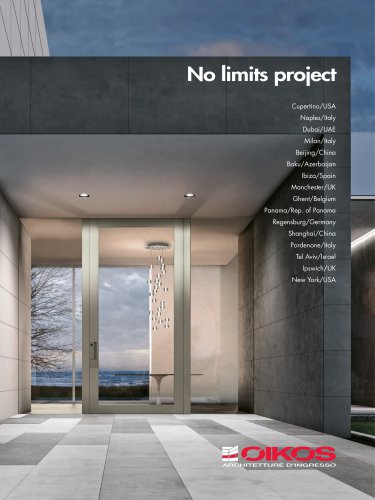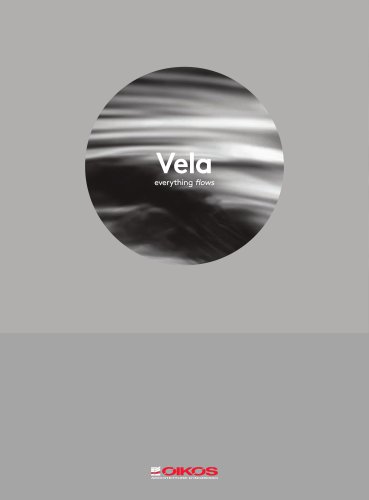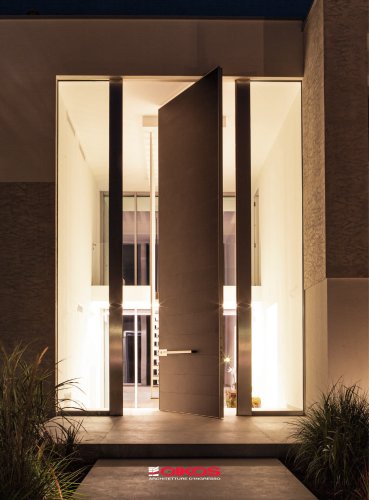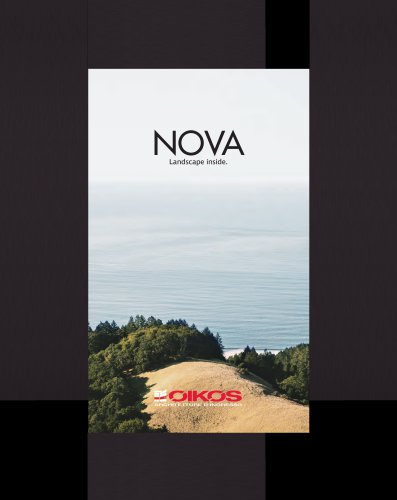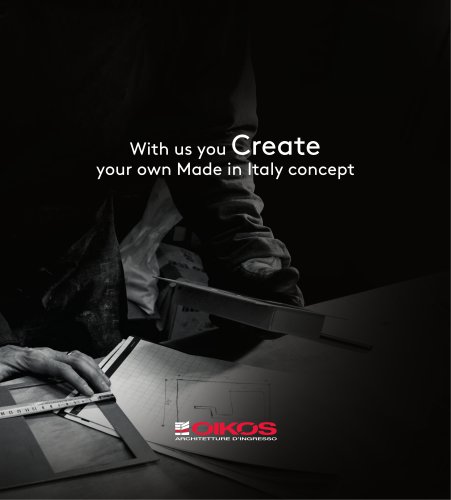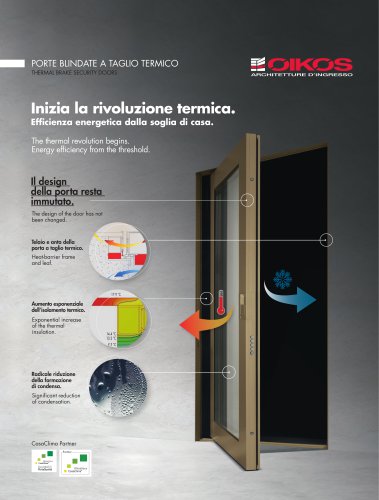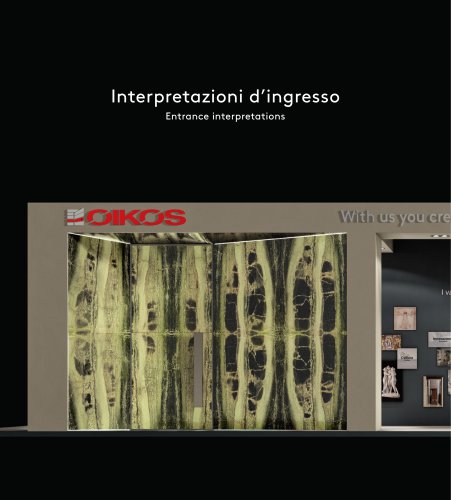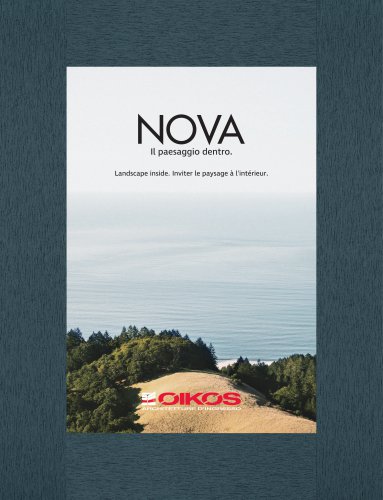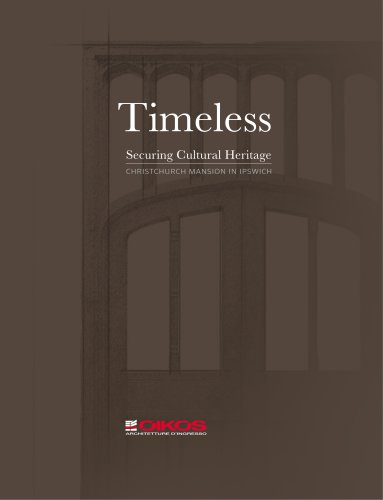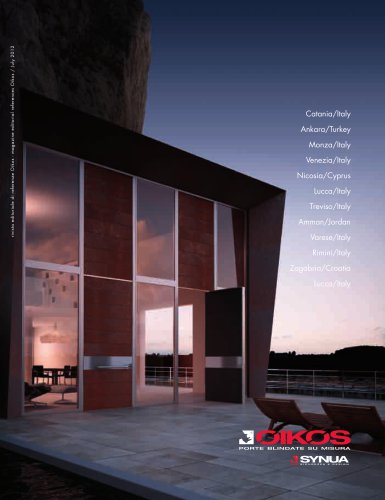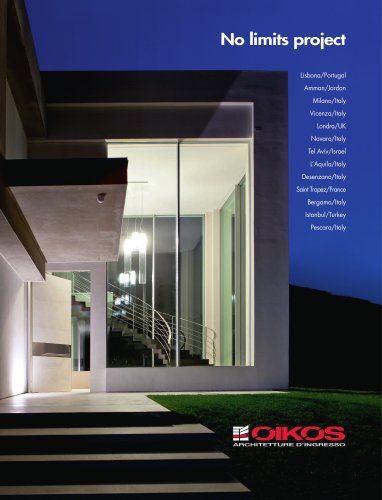 Sitio web:
Oikos Venezia
Sitio web:
Oikos Venezia
Grupo: Groupe Oikos
Extractos del catálogo
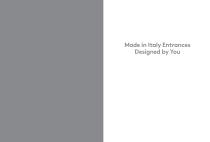
Made in Italy Entrances Designed by You
Abrir la página 2 del catálogo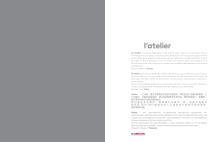
l’atelier An Atelier is a space dedicated to the artist's craft, which is at the same time a workshop and a museum, a factory and a living room: a multi-purpose place where works of art are created but also where clients, collectors, travelers and other artists do meet. In this publication, as in an Atelier, we tell you about our projects and, at the same time, we invite you to create new possible interpretations of entrance architectures. Explore. Believe. Create El Atelier es el espacio dedicado al oficio del artista, un poco taller y un poco museo, un poco fábrica y un poco salón: sitio...
Abrir la página 3 del catálogo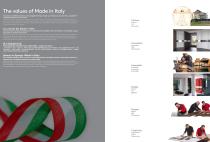
The values of Made in Italy The essence of Made in Italy is an intangible heritage made up of beauty and creativity, capable of writing the history of the world. "We are lucky enough to be living and working in a country rich in history and with great craft and creative skills. We can and must preserve our priceless heritage, which the whole world praises and sometimes reproduces, because if that heritage can be imitated, only one thing cannot be stolen from us: our Culture. There is a desire not to leave the past behind, to make a real contribution in reading our time and imagining new...
Abrir la página 4 del catálogo
Arsenalità. When craftsmanship meets industrial organization. As the extraordinary model of the ancient Arsenal of Venice teaches us, a work of art is the result of a perfect industrial organization combined with quality craftsmanship work. The extreme capacity for customization involves a completely in-house processing of the product; it requires direct control over the production processes as well as a manual skill capable of making each creation unique but equally accurate in terms of execution, because it is the result of recognized industrial processes. Arsenalità. Cuando la sabiduría...
Abrir la página 5 del catálogo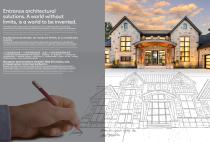
Entrance architectural solutions. A world without limits, is a world to be invented. The entrance space interpreted as an integral part of an architecture and its surrounding environment: for us this concept translates into the expression "Entrance architectural solutions". Pushing ourselves beyond imagination, overcoming the limits imposed by conventions, unleashing creativity: this is the only way in which we can truly realize personal projects customized in terms of size, finishes and details. Experience, know-how and passion guide our minds and hands in giving shape to your idea of...
Abrir la página 6 del catálogo
Projects around the world A journey around the world to discover the best projects carried out. An encounter of different cultures and architectural styles whose trait d'union is represented by the entrance architectural solutions by Oikos. Our doors are created in Venice and reach every part of the world to comply with projects in the residential, commercial, and contract sectors up to the redevelopment of prestigious historic buildings. Un viaje alrededor del mundo para descubrir los mejores proyectos realizados. El encuentro de culturas y estilos arquitectónicos diferentes unidos en el...
Abrir la página 7 del catálogo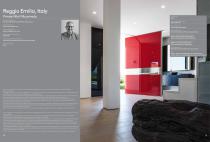
Reggio Emilia, Italy Private Villa/Villa privada Architect/Arquitecto LSA Lauro Sacchetti Associati/Arch. Antonio Sassi Customer/Clienter Private User/Private User Location/Ubicación Albinea, Reggio Emilia, Italy Project Year/Año del proyecto 2015/2018 Technical partner/Asociado técnico Oikos direct development/Desarrollo directo de Oikos Product/ Producto Synua Door/Puerta Synua Net opening/Espacio paso 2000 x 2700 mm Opening/Apertura L push-Izquierda empujar Mounting/Montaje Flush with external wall/Ras de pared exterior External covering/Recubrimiento exterior Caorle red back-lacquered...
Abrir la página 8 del catálogo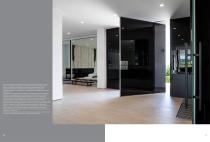
Дом, расположенный у подножия первых холмов за пределами Реджо-Эмилия утопает в природном ландшафте с особым вниманием к окружающей среде. Проект относится к использованию и интеграции существующего здания, которое изначально было разработано как резиденция с традиционным проектом, измененная в соответствии с современными критериями на основании минимализма. Композиция отличается контрастом между конструкцией и пустотой: обширные участки стены перемежаются большими окнами, которые выдаются вперед и усиливают крупные двухсветные опоры спереди на юге и на угловом входе. Много природного света...
Abrir la página 9 del catálogo
这座房子位于雷焦艾米利亚郊外的第一座山脚下的大自然场景中,具有很高的环境价值. 该项目涉及现有结构的再利用和整合,最初的构想是采用传统的住宅布局,根据现代标 准和极简主义的选择进行修改. 设计特点是虚实间的对比:连续的墙体部分与大窗交替出现
Abrir la página 12 del catálogo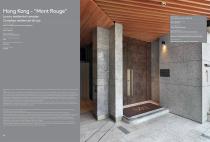
Hong Kong - "Mont Rouge" Luxury residential complex Complejo residencial de lujo Architect/Arquitecto Dennis Lau & Ng Chun Man Architects & Engineers Customer/Cliente Kerry Properties Location/Ubicación Beacon hill, Hong Kong, HK Project Year/Año del proyecto 2019 Technical Partner/Asociado técnico Porte Plus Door/Puerta Tekno double leaf/Tekno doble hoja Net opening/Espacio paso 1275 x 2600 mm Opening/Apertura R push/Derecha Empujar Mounting/Montaje Flush with internal wall/Ras de pared interior External-internal covering/Revestimiento externo-interno Rust Cor-ten Laminam/Laminam cor-ten...
Abrir la página 13 del catálogo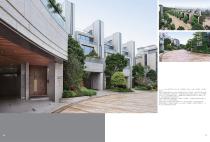
Mont Rouge是一座豪华私人住宅小区,四周美景一览无余,这里人口密度低,享有奢华 的生活. 总部位于香港的国际设计公司DNL建筑师事务所设计了5座别墅、14幢住宅和2座住宅楼.该项目旨在重建含蓄、宜居的环境,尽可能地和大自然联系起来. 事实上,它位于香港都 市
Abrir la página 14 del catálogo
Door/Puerta Tekno double leaf with transom panel Tekno doble hoja con panel superior Net opening + fixed transom panel Luz espacio + panel superior fijo 2000 x 2600 mm + 1400 mm Opening/Apertura R pull/Derecha tirarl Mounting/Montaje Flush with internal wall/Ras de pared interior External-internal covering/Revestimiento externo-interno Rust Cor-ten Laminam/Laminam cor-ten herrumbre Opening/Apertura Motorized electronic/Electrónica motorizada Mont Rouge - это роскошная частная резиденция, расположенная в невероятном месте с панорамным видом, низкой плотностью населения и пышной...
Abrir la página 16 del catálogo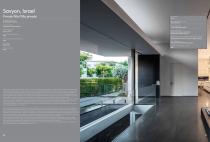
Savyon, Israel Private Villa/VIlla privada Architect/Arquitecto Sadeh Dagan Architects Customer/Cliente Private User/Usuario privado Location/Ubicación Savyon, Israel Project Year/Año del proyecto 2018 Technical Partner/Asociado técnico Apex Photo/Foto Amit Geron Product/Producto Synua Door/Puerta Synua Net Opening/Espacio paso 1540 x 2960 mm Opening/Apertura L-Push/Izquierda empujar Mounting/Montaje Flush with internal-external wall Ras de pared interior-exterior External-internal covering/Revestimiento externo-interno Absolute Black Laminam/Laminam, Negro Absoluto Opening/Apertura Manual...
Abrir la página 19 del catálogoTodos los catálogos y folletos técnicos Oikos Venezia
-
l'atelier_24
100 Páginas
-
l'arsenale
123 Páginas
-
l'essenza
57 Páginas
-
l'archivio- vol.2
101 Páginas
-
l'archivio-vol. 1
205 Páginas
-
No Limits Project 2018
83 Páginas
-
Vela - everything flows
32 Páginas
-
Skydoors- Vertical Horizons
31 Páginas
-
Renaissance Effect
25 Páginas
-
The Natural Stone
35 Páginas
-
NOVA
18 Páginas
-
Company Profile
43 Páginas
-
THERMAL BRAKE SECURITY DOORS
6 Páginas
-
Entrance interpretations
13 Páginas
-
NOVA – divulgativo
17 Páginas
-
Arckey
8 Páginas
-
Timeless
21 Páginas
Catálogos archivados
-
No Limits Project 2011
73 Páginas
-
No Limits Project 2014
144 Páginas
-
Evolution 3TT
6 Páginas

